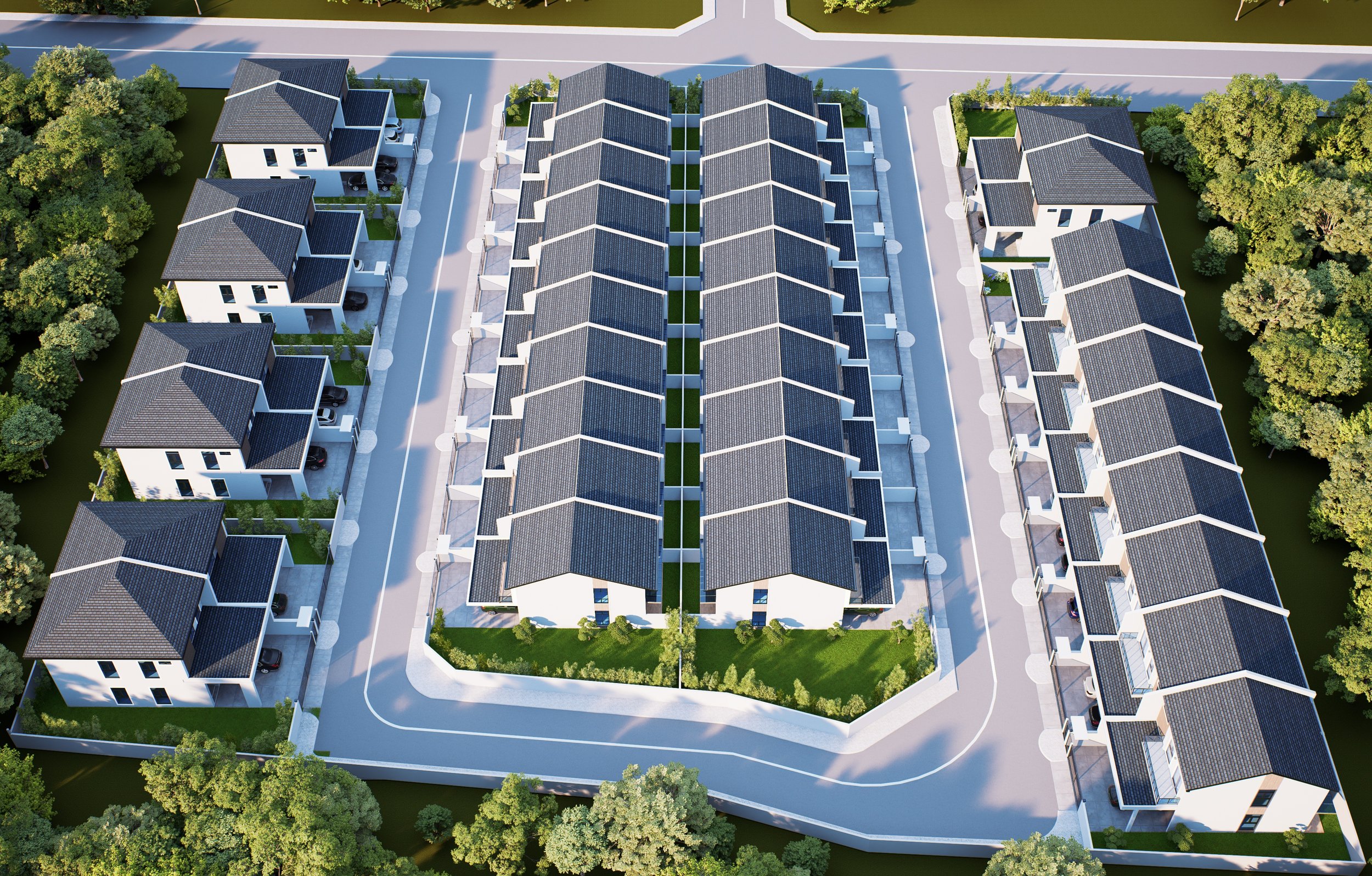
Plan & Layout
Ground Floor
Each unit offers a spacious open-plan living and dining area that flows seamlessly into the patio, perfect for indoor-outdoor living. The garage connects directly to the home for added convenience. The heart of the home centers around a shared staircase, creating a clean and symmetrical layout.
First Floor
Upstairs, each unit includes three well-appointed bedrooms, along with two bathrooms, ensuring privacy and space for everyone. Natural light is maximized through strategically placed windows, while a central corridor provides efficient access to all rooms.
Interested in the full project details?
Contact Us
bandar_estates@hotmail.com
+ 673 733 2666 & +673 889 2666





